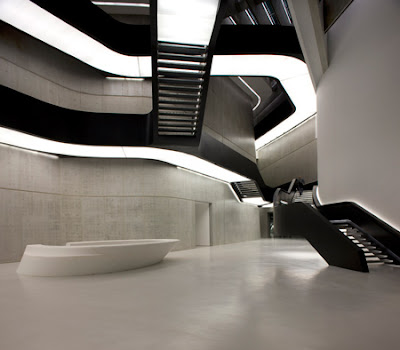3D Conceptual Model, 3DS Max
SCREENSHOTS
RENDERS
RENDER ANIMATION
Thursday, July 26, 2012
Week 1, Independent Study
Library and Online Journal Research
Photographs, Representational Archetypes and a series of Orthographics
SHORT ANALYSIS:
CHOSEN: Zaha Hadid Architects, MAXXI National Museum of XXI Century Arts (Rome, Italy)
BIBLOGRAPHY:
Photographs, Representational Archetypes and a series of Orthographics
SHORT ANALYSIS:
CHOSEN: Zaha Hadid Architects, MAXXI National Museum of XXI Century Arts (Rome, Italy)
ZAHA HADID
Concepts and Ideas;
Freeform structures
Interlocking
Overlapping
Dynamics
Direction
Repetitive but has variation
- Geometrically acute/sharp elements
- Rigid and sharp elements
- Wanted to interpret Zaha's freeform and bold structures through overlapping and twisting
- Structures appear frozen in time
- There are a lot of lines/beams/structures going the same direction; series of lines portray direction
- Structures consist of structures with uniformity and some without; wanted to portray both concepts into one model
BIBLOGRAPHY:
Image Sources
Zaha Hadid, The Complete Buildings and
Projects
Thames and Hudson
-
Page 11: Habitable Bridge
(1996)
-
Page 45: Al Wahda Sports
Centre, Abu Dubai, 1988 (Exploded perspective)
-
Page 70: Art and Media Centre,
Dusseldorf 1989-93 (Drawing)
-
Page 77: London 2066, Vogue
Magazine 1991
-
Page 83: Vision for Madrid,
1992
-
Page 102: Spittal Markt,
Berlin, 1995 (Street view perspective)
-
Page 122: Cardiff Bay Opera
House, Cardiff, Wales 1994-96 (Section perspective through auditorium)
-
Page 150: Landesgartenschau
1999, Germany 1997
Internet
-
01: “Stirling Prize 2010 Goes
to Zaha Hadid’s MAXXI Museum in Rome”, Bustler, 2010
-
02, 03, 04: “MAXXI Museum by
Zaha Hadid in Rome Symposium and project”, YMag
-
05: “Maxxi Museum / Zaha Hadid
Architects”, Arcstreet
-
06: “New Work: Zaha Hadid/Maxxi
Rome”, Monument Magazine
Week 1, Class Task 2
Concept Drawings, Models etc
Zaha Hadid
References to Images:
DesMena
http://desmena.com/?p=1543
Architectural Concept and Urban Strategy
http://www.usc.edu/dept/comp-lit/tympanum/3/zaha2.html
Flickr
http://www.flickr.com/photos/lukeembden/5731029288/
Folded Object 02:
Zaha Hadid
References to Images:
DesMena
http://desmena.com/?p=1543
Architectural Concept and Urban Strategy
http://www.usc.edu/dept/comp-lit/tympanum/3/zaha2.html
Flickr
http://www.flickr.com/photos/lukeembden/5731029288/
Folded Object 02:
Wednesday, July 25, 2012
Week 1, Class Task
Chosen Architecture Firm: ZAHA HADID Architects
Chosen Architecture Form: MAXXI National Museum of XXI Century Arts, Rome
Photographs (reference photos):
EXTERIOR
INTERIOR


Reference of Images:
1. ArchDaily
http://www.archdaily.com/43822/maxxi-museum-zaha-hadid-architects/
2. ArchInnovations
http://www.archinnovations.com/featured-projects/museums/zaha-hadid-architects-maxxi-national-museum-of-xxi-century-arts-in-rome/
3. DesignBoom
http://www.designboom.com/weblog/cat/9/view/8164/zaha-hadid-maxxi-rome-complete.html
4. DeZeen
http://www.dezeen.com/2009/11/12/maxxi_national-museum-of-the-xxi-century-arts-by-zaha-hadid/
5. ArchSpace
http://www.arcspace.com/architects/hadid/maxxi2/maxxi2.html
FOLDED OBJECT:
Chosen Architecture Form: MAXXI National Museum of XXI Century Arts, Rome
Photographs (reference photos):
EXTERIOR
INTERIOR


Reference of Images:
1. ArchDaily
http://www.archdaily.com/43822/maxxi-museum-zaha-hadid-architects/
2. ArchInnovations
http://www.archinnovations.com/featured-projects/museums/zaha-hadid-architects-maxxi-national-museum-of-xxi-century-arts-in-rome/
3. DesignBoom
http://www.designboom.com/weblog/cat/9/view/8164/zaha-hadid-maxxi-rome-complete.html
4. DeZeen
http://www.dezeen.com/2009/11/12/maxxi_national-museum-of-the-xxi-century-arts-by-zaha-hadid/
5. ArchSpace
http://www.arcspace.com/architects/hadid/maxxi2/maxxi2.html
FOLDED OBJECT:
Subscribe to:
Comments (Atom)


































